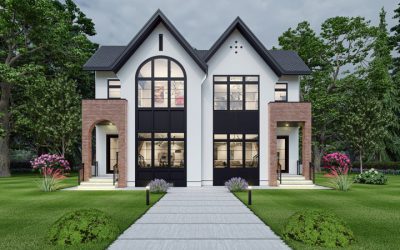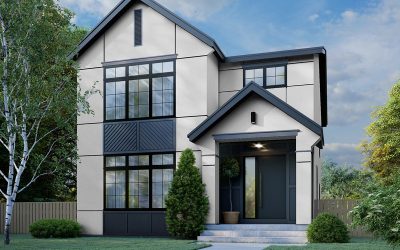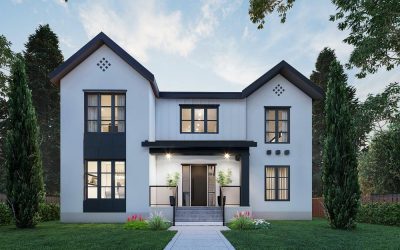The Loren
Custom Home by MINO Homes | 2022
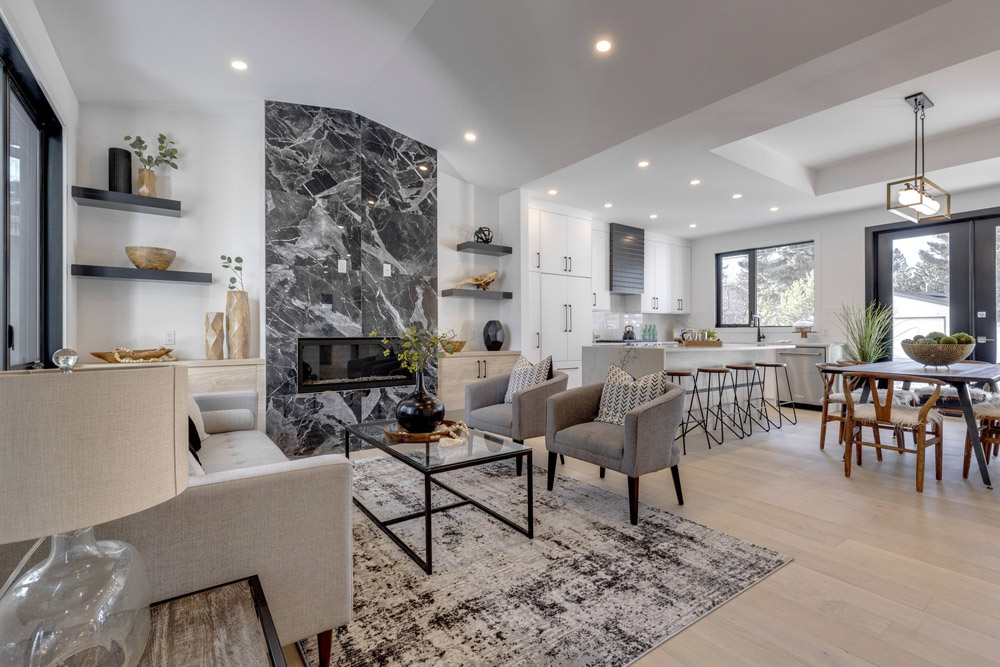
New custom home in Lakeview
This meticulously designed home features a new roof line that boasts lofted ceilings in the master and main living area to complement the 9ft main floor ceiling height. Almost everything is brand new including the newly poured sidewalk to enter the house to complement a brand new exterior with a grand lofted entrance that showcases cedar accents on the roof line.
Entering the home you are greeted with luxury finishes to include hardwood throughout the entire main level. Well appointed kitchen with a high-end appliance package that includes a gas range. Other upgrades include an integrated fridge, quartz waterfall profile on the large kitchen island, thick glass floating glass railing, and a stunning gas fireplace with floating shelves and custom built-ins.
The main floor also features a mudroom, front hall closet, upper laundry room, a total of 3 bedrooms including a stunning master with large walk-in closet and full en-suite that includes heated floors. The fully developed lower level features a wet bar, with beverage fridge, built-in entertainment cabinets, games area, full bathroom, bedroom and flex room that can be used as a gym, home office, or even a 5th bedroom if desired. Outback in the sunny west backing yard there has a newly poured concrete patio and a rare brand new 3 car garage!
- 3+2 Beds & 4 Baths
- Open concept main floor & gourmet kitchen
- 10-foot ceilings on the main and upper floors
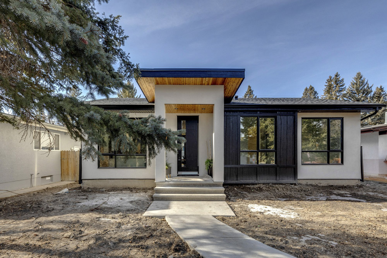
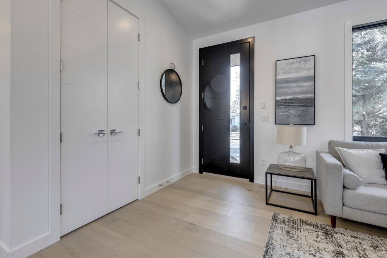

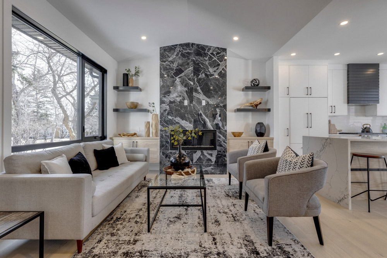
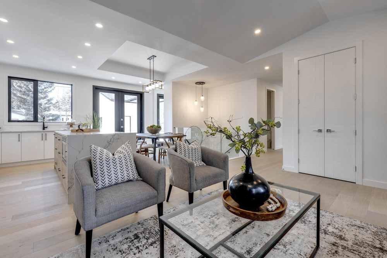
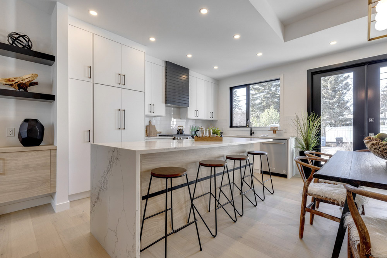
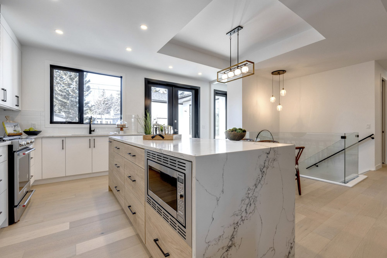
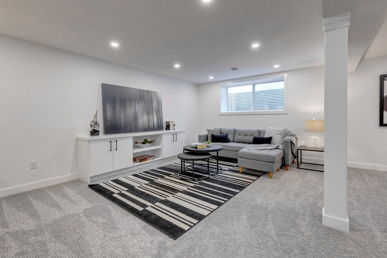
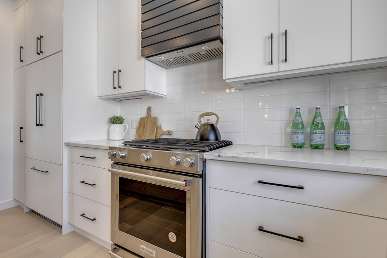
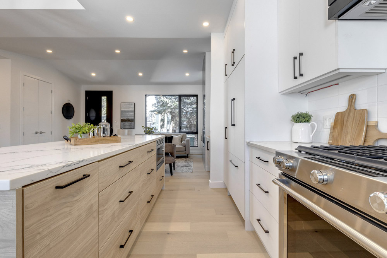
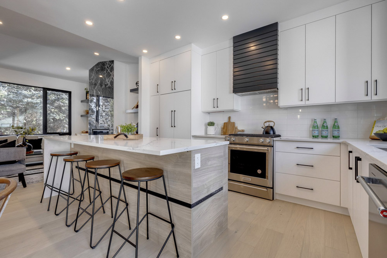
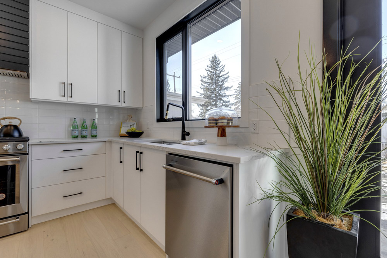
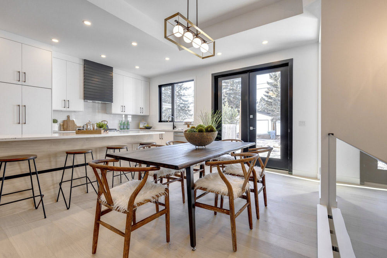
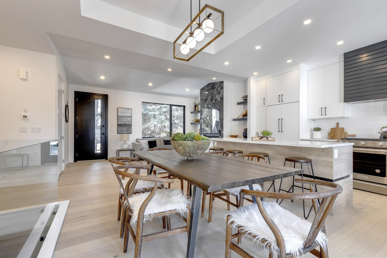
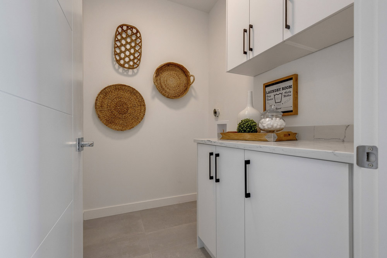
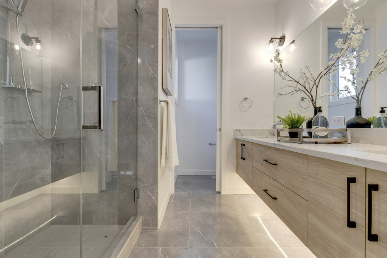
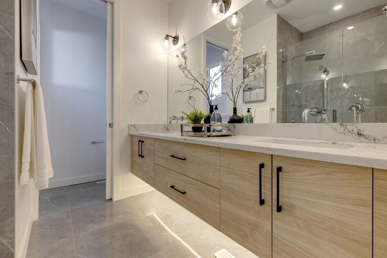
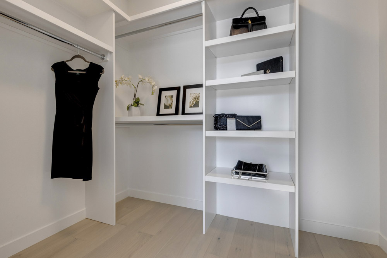
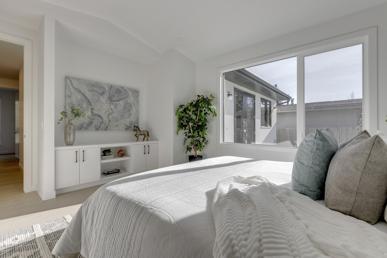
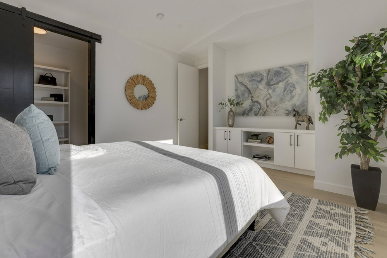
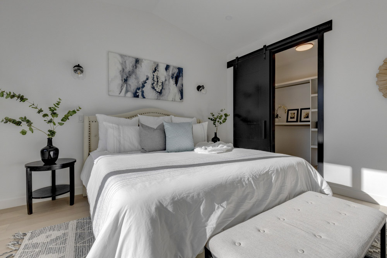
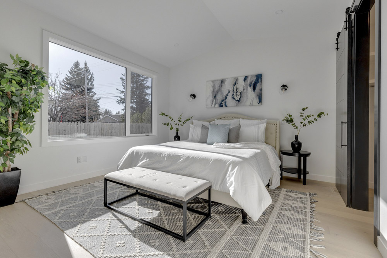
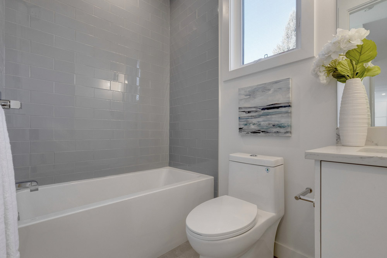
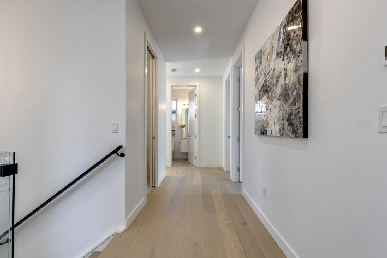
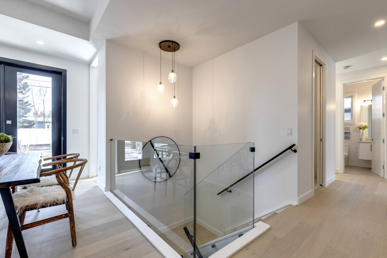
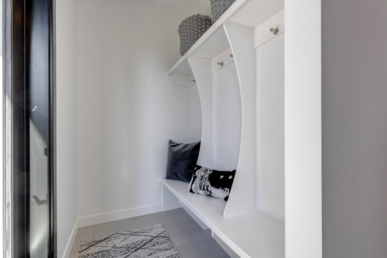
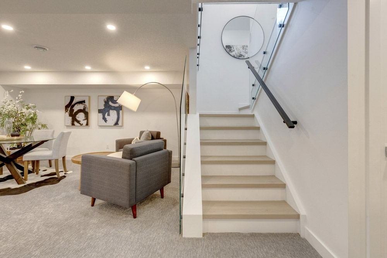
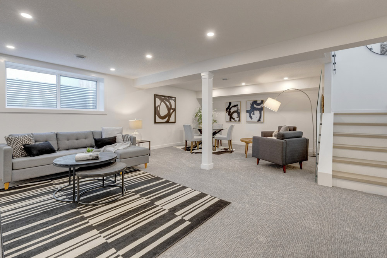
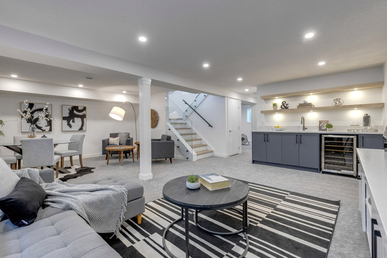
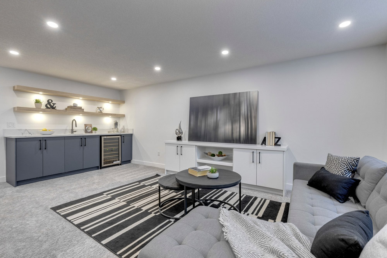
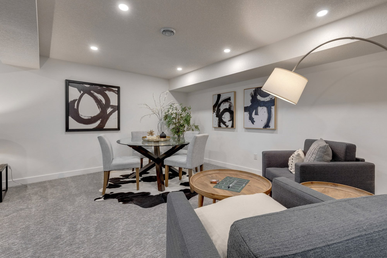
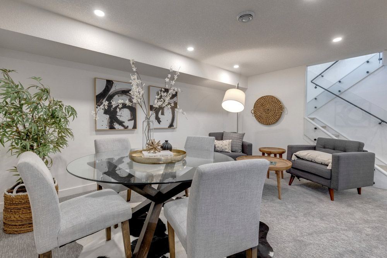
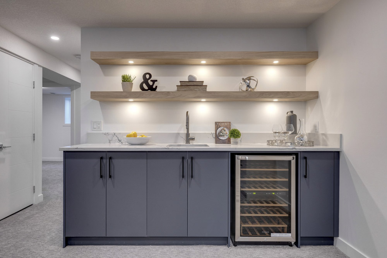
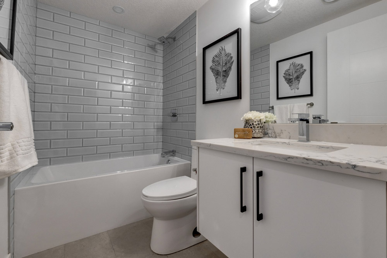
Get More Info
Send a message or call 403-630-6796 to learn more about this custom home.
More Recent Projects
The Grant
West Hillhurst, Calgary | 2023
The Capulet
South Calgary | 2022
The Lincoln
Lakeview, Calgary | 2022
